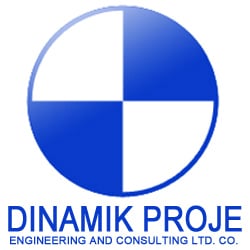 |
Infrastructure projects are prepared by Proses Engineering and coordinated by Dinamik Proje Engineering. |
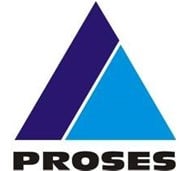 |
Some Official Establishment Projects:
● Wastewater and Rainwater Project Services
[r6_row][r6_col n=“4″]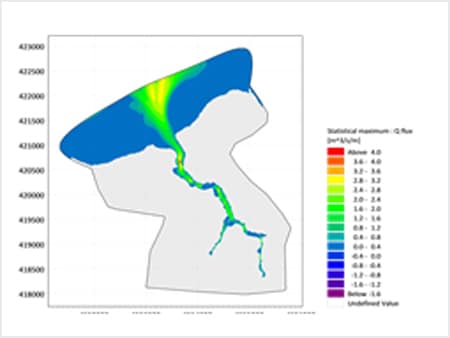 [/r6_col]
[/r6_col]
[r6_col n=“7″]
○ 193km rainwater network and collectors.
○ 131.49km preparation of floot risk maps for creeks
○ 37,40 km Creek projects.
○ 168,89 km creek mapping works.
○ 16km expropriation project preparation and getting approval.
○ 6km wastewater tunnel project.
○ 2 unit GRID Chamber Project.
[/r6_col][/r6_row]
ISKI (ISTANBUL WATER AND SEWERAGE ADMINISTRATION) 2011 – 2014
● Preparation of the Feasibility Reports for Wastewater Treatment Centers in Various Catchment Areas
[r6_row][r6_col n=“4″]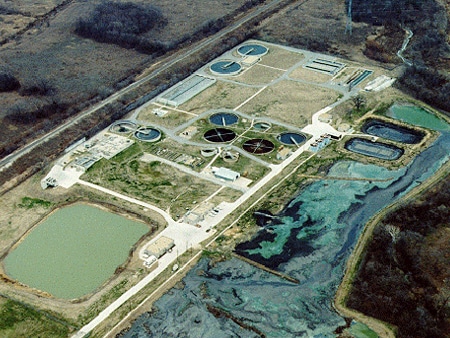 [/r6_col]
[/r6_col]
[r6_col n=“7″]
[/r6_col][/r6_row]
ISKI (ISTANBUL WATER AND SEWERAGE ADMINISTRATION) 2009 – 2011
● Denizli City Feasibility Studies
[r6_row][r6_col n=“4″] [/r6_col]
[/r6_col]
[r6_col n=“7″]
[/r6_col][/r6_row]
2005
● Izmir City Water Network
[r6_row][r6_col n=“4″]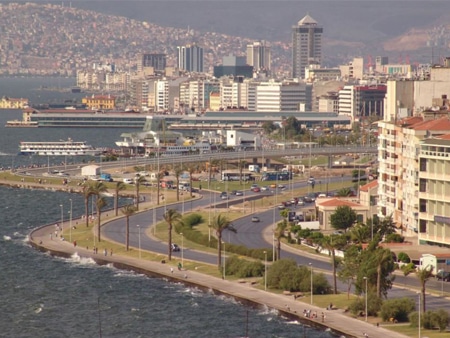 [/r6_col]
[/r6_col]
[r6_col n=“7″]
[/r6_col][/r6_row]
1988 – 1989
● Project Technical Specification Revision Works for Hydroulic Channels
[r6_row][r6_col n=“4″]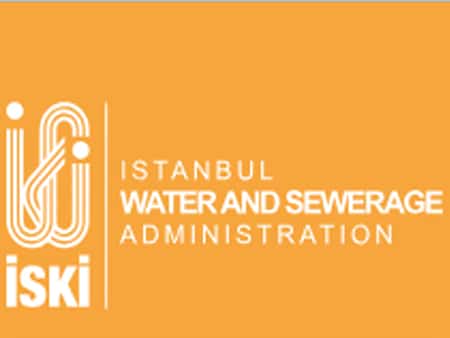 [/r6_col]
[/r6_col]
[r6_col n=“7″]
○ Preparation of Technical specification for Creek Treatment (Regarding the width and the height). Specification for Super structures.
○ Design Works for every group of (Wastewater, Rainwater systems ,Creek treatment ). Tipical crosssections and details.
○ Preparation of the technical specification for expropriation, Mapping, Project submittion and revisional works.
[/r6_col][/r6_row]
ISKI (ISTANBUL WATER AND SEWERAGE ADMINISTRATION) 2008 – 2009
● In Some Parts of Asian Side of the City, Wastewater-Stormwater Lateral and Collector Systems, Creek Rehabilitation Design Works
[r6_row][r6_col n=“4″]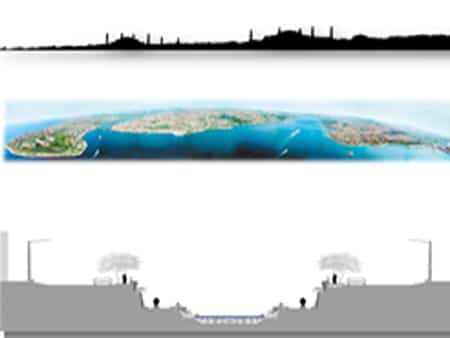 [/r6_col]
[/r6_col]
[r6_col n=“7″]
○ Designworks for the rainwater network system and collectors. 135,67km.
○ Creek projects. 127,81km.
○ Field İnvestigation and mapping Works for Expropriation. 127,81km.
○ Wastewater Tunnel Project. 5,85km.
[/r6_col][/r6_row]
ISKI (ISTANBUL WATER AND SEWERAGE ADMINISTRATION) 2005 – 2008
● BURSA Wastewater Project Controlling And Consulting Works (KMH-1)
[r6_row][r6_col n=“4″]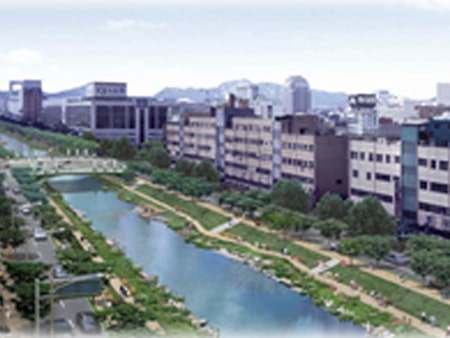 [/r6_col]
[/r6_col]
[r6_col n=“7″]
○ Wastewater tunnel application plan works. 11,03 km (Ø2000-Ø2400).
○ Rainwater network and collectors. 414.45 km (Ø300-Ø3000).
○ Wastewater pumping centerapplication projects. 10 m³/sn.
○ 19 unit creek line walls statical calculations.
[/r6_col][/r6_row]
BUSKI (BURSA WATER AND SEWERAGE ADMINISTRATION) 2006 – 2007
● In some parts of Europe Side, Wastewater-Stormwater Lateral and Collection systems, Creek Rehabilitation
[r6_row][r6_col n=“4″]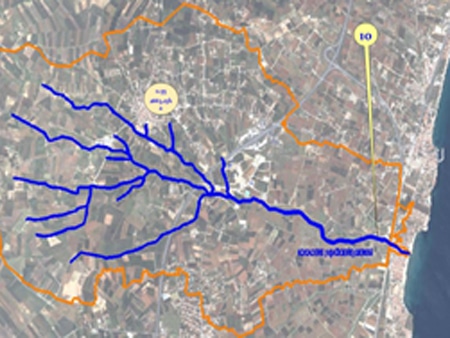 [/r6_col]
[/r6_col]
[r6_col n=“7″]
○ Rainwater network systems and collectors. 528,37 km.
○ Creek projects. 146,50km.
○ Creek mapping Works. 146,50 km.
○ Preparation of expropriation plans. 1.273.936,54 m2
○ 23.17 km Wastewater and 4.48 km sea water tunnels. 23,17 km.
○ Wastewater pomping center, application project. 400 Kw (2+1), 9 Kw (1+1).
[/r6_col][/r6_row]
ISKI (ISTANBUL WATER AND SEWERAGE ADMINISTRATION) 2005 – 2008
● Rehabilitation of Creek and Preparing Services of Wastewater-Stormwater Collection Sytems of Creeks’ Project and Measurement Work
[r6_row][r6_col n=“4″]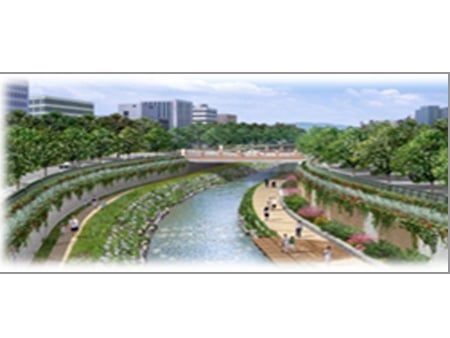 [/r6_col]
[/r6_col]
[r6_col n=“7″]
○ 11,03 km (Ø2000-Ø2400) Wastewater Tunnel application Project.
○ 414.45 km (Ø300-Ø3000) Rainwater network collector systems.
○ 175 km road preliminary and final projects.
○ 19 unit creek line walls statical calculations.
○ Preparation of expropriation plans. 69,71km.
○ 382,84 ha Preparation of the design and reports for Landscaping.Estimated cost and unit account.
○ Preparation of the application Projects and also the bidding documents for TUZLA Biological Advanced wastewater treatment system center which has 225.000m3/day capacity, and the Hydroulic-electrical-mechanical and structural application projects for antrence pomping center (1.section,2.Stage,75.000m3/day capacitated).
[/r6_col][/r6_row]
ISKI (ISTANBUL WATER AND SEWERAGE ADMINISTRATION) 2001 – 2005
● South Haliç Catchment (1. Part) Wastewater and Stormwater Application Projects and Measurement Preparing Services Work Control
[r6_row][r6_col n=“4″]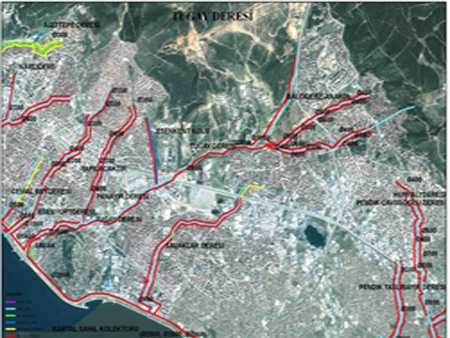 [/r6_col]
[/r6_col]
[r6_col n=“7″]
○ 4,5 km (Ø4800) Wastewater tunnel project.
○ 911,63 km (Ø200-Ø2800) Rainwater network and collectors.
○ 10,55 km Creek treatment and rectangle cross-section application.
○ Preparing 1 Unit wastewater pumping center,preliminary and application Project (300.000 persons).
[/r6_col][/r6_row]
ISKI (ISTANBUL WATER AND SEWERAGE ADMINISTRATION) 1999 – 2002
Some Abroad Design Works:
● New Asgabat Airport – Asgabat(TURKMENİSTAN)
[r6_row][r6_col n=“4″]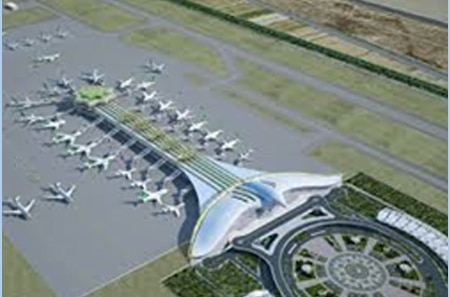 [/r6_col]
[/r6_col]
[r6_col n=“7″]
○ Location: Asgabat-Turkmenistan
○ Area: 108.754 m²
○ Construction Area: 350.000 m²
○ 2.300.000 m2 Air pist for
○ 17.000.000 passenger capacity
○ Design Works: Wastewater, Drainage, Gallery, Potable water, Hydrant application projects.
[/r6_col][/r6_row]
POLIMEKS A.S. – 2014
● Olympic Games Village Phase 2 – Asgabat(TURKMENİSTAN)
[r6_row][r6_col n=“4″]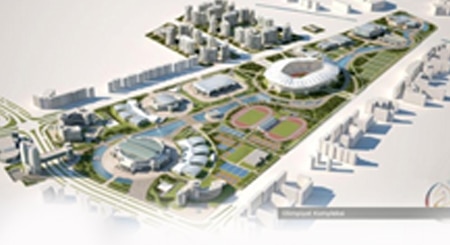 [/r6_col]
[/r6_col]
[r6_col n=“7″]
○ Location: Asgabat-Turkmenistan
○ Area: 108.754 m²
○ Construction Area: 655.357 m²
○ Design Works: Road, Wastewater, Gallery, Rainwater, Potable water, Drainage, Hydrant, Duker, Depot Application projects.
[/r6_col][/r6_row]
POLIMEKS A.S. – 2014
● Baku – Azerbaycan (AZEBAIJAN)
[r6_row][r6_col n=“4″]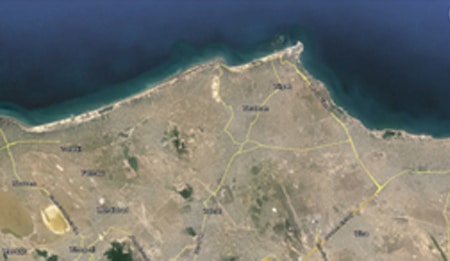 [/r6_col]
[/r6_col]
[r6_col n=“7″]
○ Location: Azerbaycan
○ Quantity of Work: 295km.
○ Design Works: Preparation of potable water application projects.
[/r6_col][/r6_row]
POLIMEKS A.S. – 2014
● Baku – Azerbaycan (AZEBAIJAN)
[r6_row][r6_col n=“4″]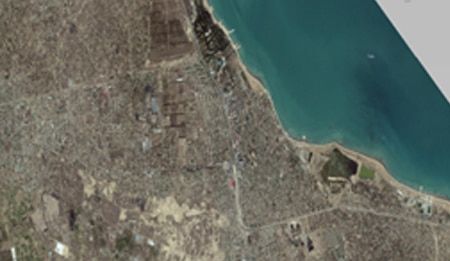 [/r6_col]
[/r6_col]
[r6_col n=“7″]
○ Location: Azerbaycan
○ Quantity of Work: 242 km.
○ Design Works: Wastewater systems application projects.
[/r6_col][/r6_row]
POLIMEKS A.S. – 2014
● Baku – Azerbaycan (AZEBAIJAN)
[r6_row][r6_col n=“4″]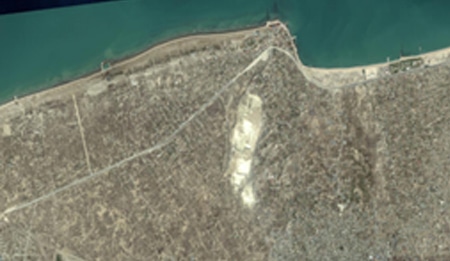 [/r6_col]
[/r6_col]
[r6_col n=“7″]
○ Location: Azerbaycan
○ Quantity of Work: 295km.
○ Design Works: Preparation of potable water application projects.
[/r6_col][/r6_row]
CBMC – 2012
Some Transportation – Highway Design Works:
● Istanbul Finance Center, Road-Intersection-Interchange Application Project
[r6_row][r6_col n=“4″]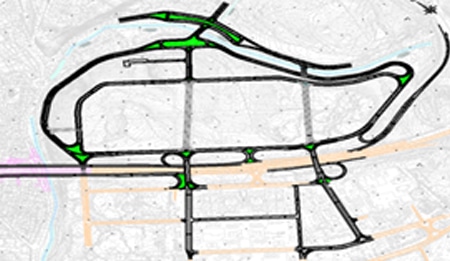 [/r6_col]
[/r6_col]
[r6_col n=“7″]
○ Structure: 3,200 m2;
○ Bridge: 1850m Retaining Wall
○ Soil İnvestigation Reports
○ Infrastructure application plans.
[/r6_col][/r6_row]
EMLAK KONUT GYO A.S.
● Istinye Park SC Entrance – Exit Joint and Adjacent Roads Project
[r6_row][r6_col n=“4″]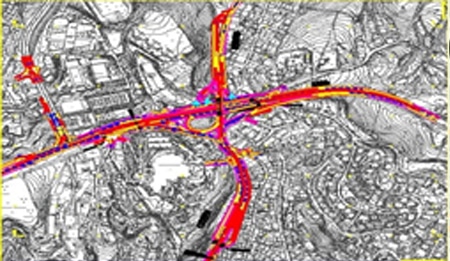 [/r6_col]
[/r6_col]
[r6_col n=“7″]
○ Structure
○ Infrastructure application plans.
[/r6_col][/r6_row]
ORJIN & DOGUS GYO
● Hosdere Village, Municipal Road Application Project
[r6_row][r6_col n=“4″]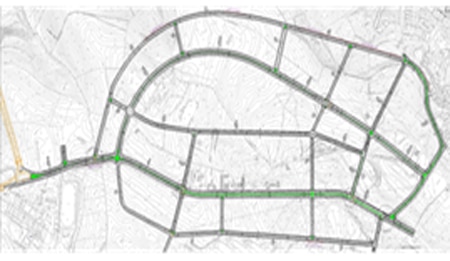 [/r6_col]
[/r6_col]
[r6_col n=“7″]
○ Structure: 1126m
○ Preparation of Alteration Plans
○ Soil İnvestigation Reports
○ Infrastructure application plans.
[/r6_col][/r6_row]
EMLAK KONUT GYO A.S.
● Mall Of İstanbul
[r6_row][r6_col n=“4″]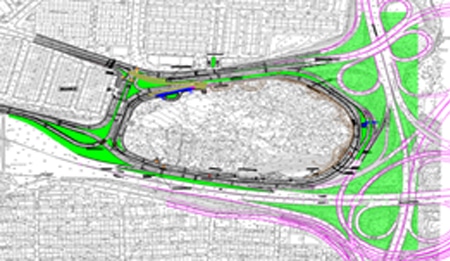 [/r6_col]
[/r6_col]
[r6_col n=“7″]
○ Structure: 3,90 m2
○ Bridge: 550m. Retaining wall
○ Soil İnvestigation Reports
○ Infrastructure application plans.
[/r6_col][/r6_row]
TORUNLAR GYO A.S.
● Silivri Sanatkarlar Street-D100 Crossing, Overpass, Road, Junction Application Project
[r6_row][r6_col n=“4″]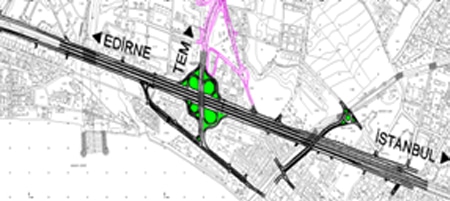 [/r6_col]
[/r6_col]
[r6_col n=“7″]
○ Structure: 3500m²
○ Preparation of Expropriation Plans
○ Preparation of Alteration Plans
○ Preparation of İnfrastructure Application Projects
○ Approved By General Directorate of Highways and 1.Division Directrorate of Highways.
[/r6_col][/r6_row]
Metropolitan City Municipality Transportation and Planning Department
● Sariyer – Cayirbasi Highway Tunnel Connection Road and Junction (Cayirbasi connection road junction)
[r6_row][r6_col n=“4″]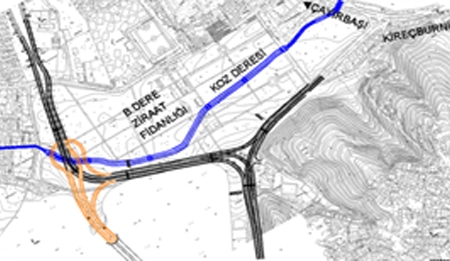 [/r6_col]
[/r6_col]
[r6_col n=“7″]
○ Preparation of Expropriation Plans
○ Preparation of Alteration Plans
○ Cayirbasi Koz creek,Treatment project
○ Preparation of İnfrastructure Application Projects.
[/r6_col][/r6_row]
OZTAS A.S.
● Seyrantepe-TEM Highway Overpass/Underpass Junction Preparation of Preliminary and Application Projects
[r6_row][r6_col n=“4″]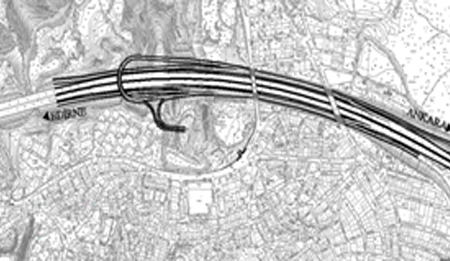 [/r6_col]
[/r6_col]
[r6_col n=“7″]
○ Structure : 1400m²
○ Preparation of Expropriation Plans
○ Preparation of Alteration Plans
○ Preparation of İnfrastructure Application Projects
○ Getting The Approval of Genaral Directorate of Highways.
[/r6_col][/r6_row]
Metropolitan City Municipality Transportation and Planning Department
● SAF GYO – Akasya Acibadem, Road PROJECT
[r6_row][r6_col n=“4″]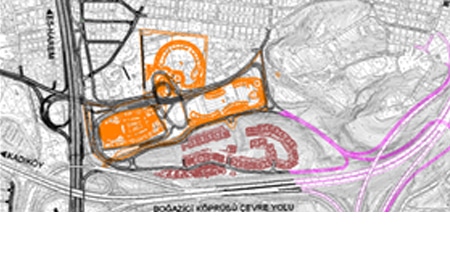 [/r6_col]
[/r6_col]
[r6_col n=“7″]
○ Preparation of Expropriation Plans
○ Preparation of Alteration Plans
○ Animation
○ Preparation of scale model
○ Getting UTK Licence From İBB For The Construction Road Connection.
[/r6_col][/r6_row]
Metropolitan City Municipality Transportation and Planning Department
● Kuçukçekmece, D100 Çobançeşme Junction, Olimpiyad Road, İntersection, Interchange Application Projects
[r6_row][r6_col n=“4″]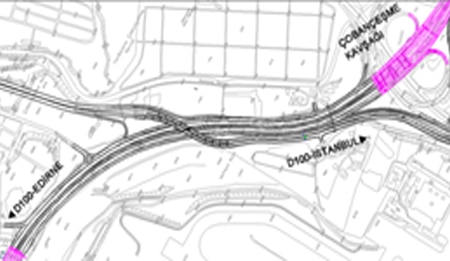 [/r6_col]
[/r6_col]
[r6_col n=“7″]
○ Preparation of Expropriation Plans
○ Preparation of Alteration Plans .
[/r6_col][/r6_row]
Metropolitan City Municipality Transportation and Planning Department
![190610 - DP Uzun TR[6611]](http://www.dinamikproje.com/v2/wp-content/uploads/2021/10/190610-DP-Uzun-TR6611.png)